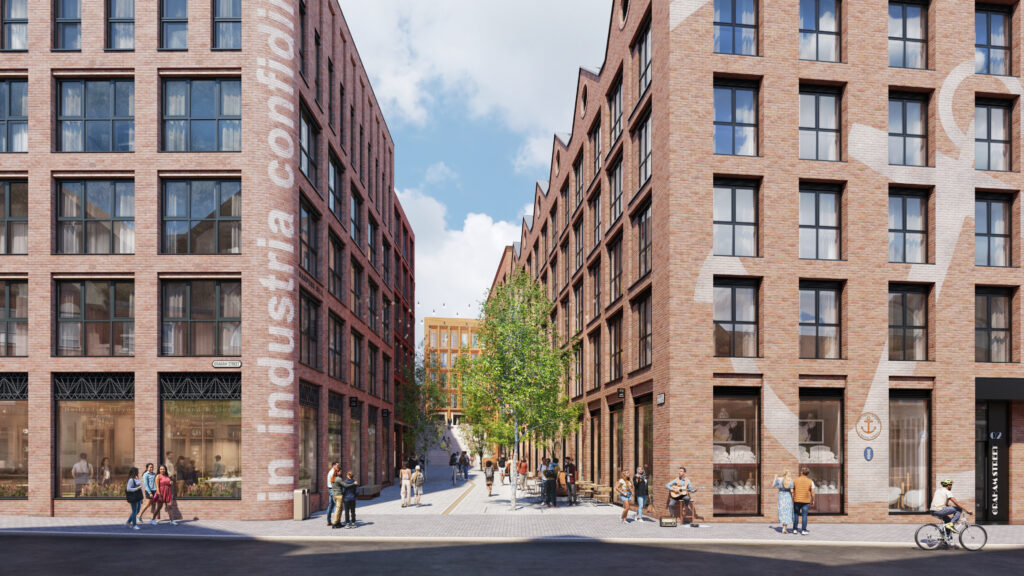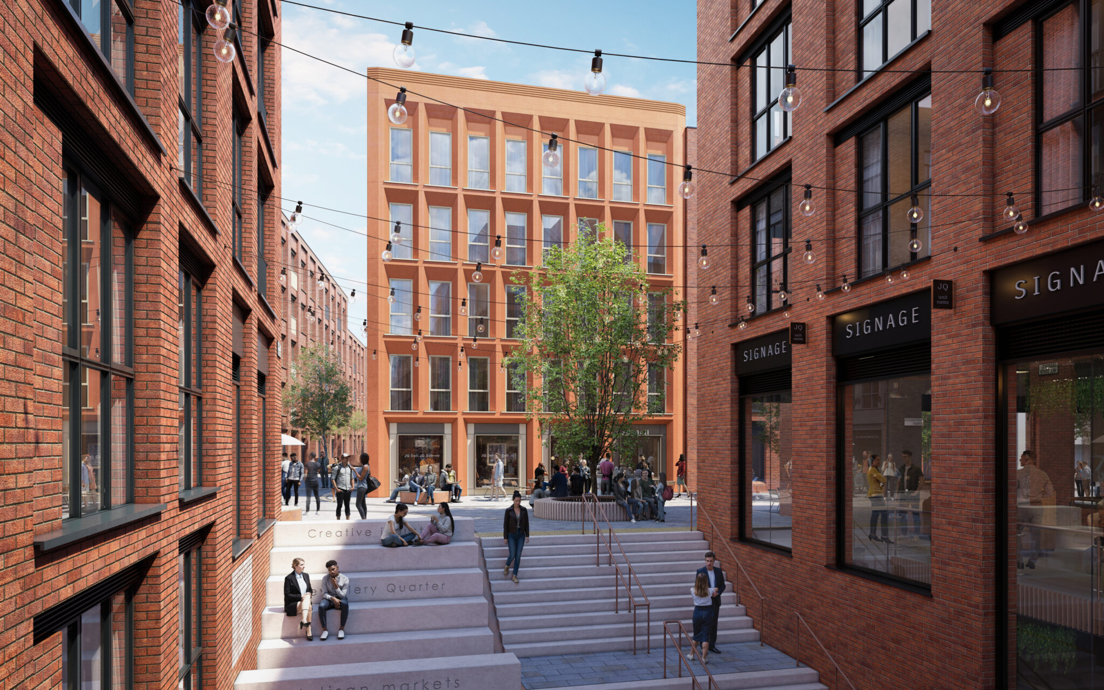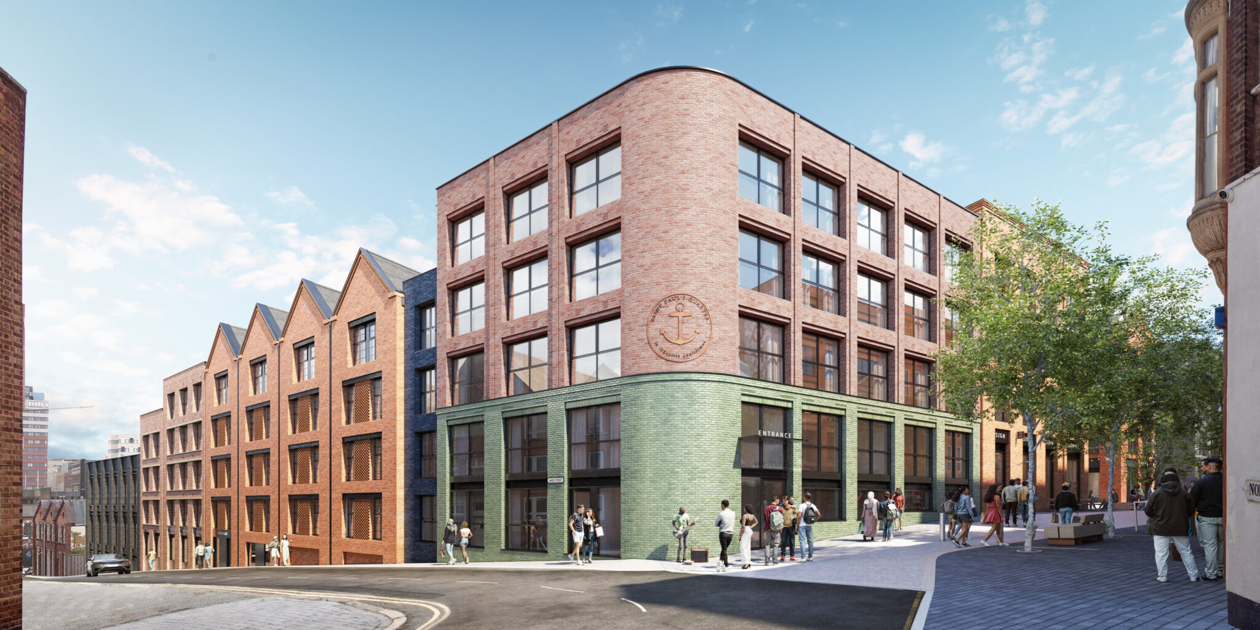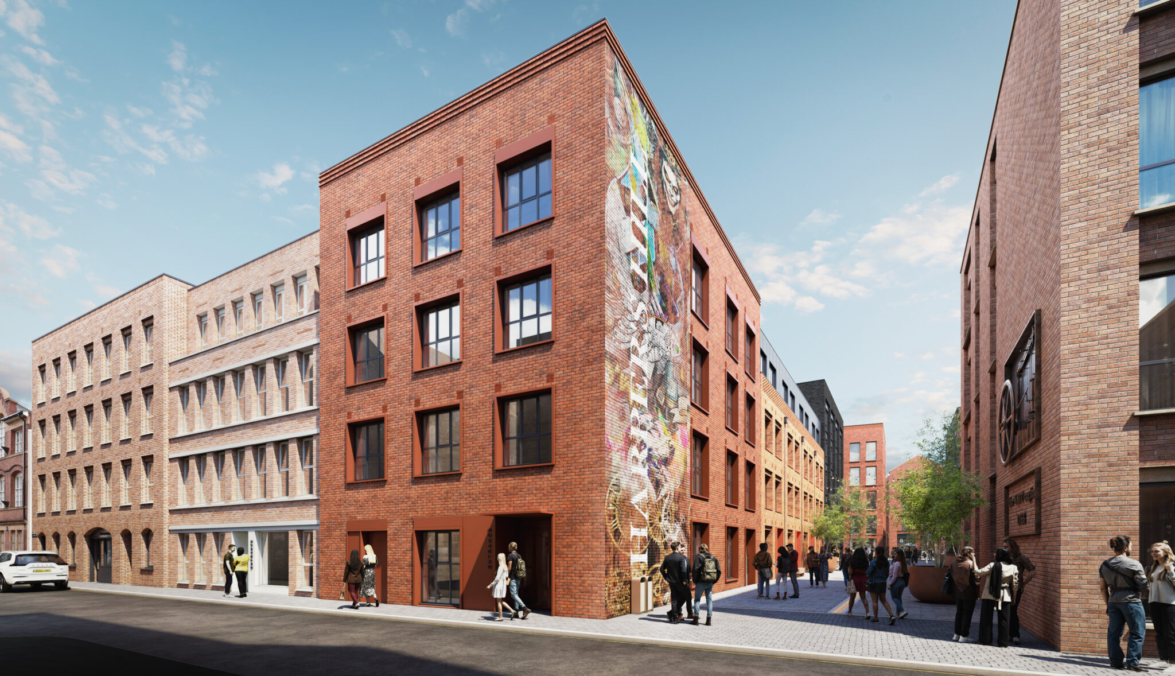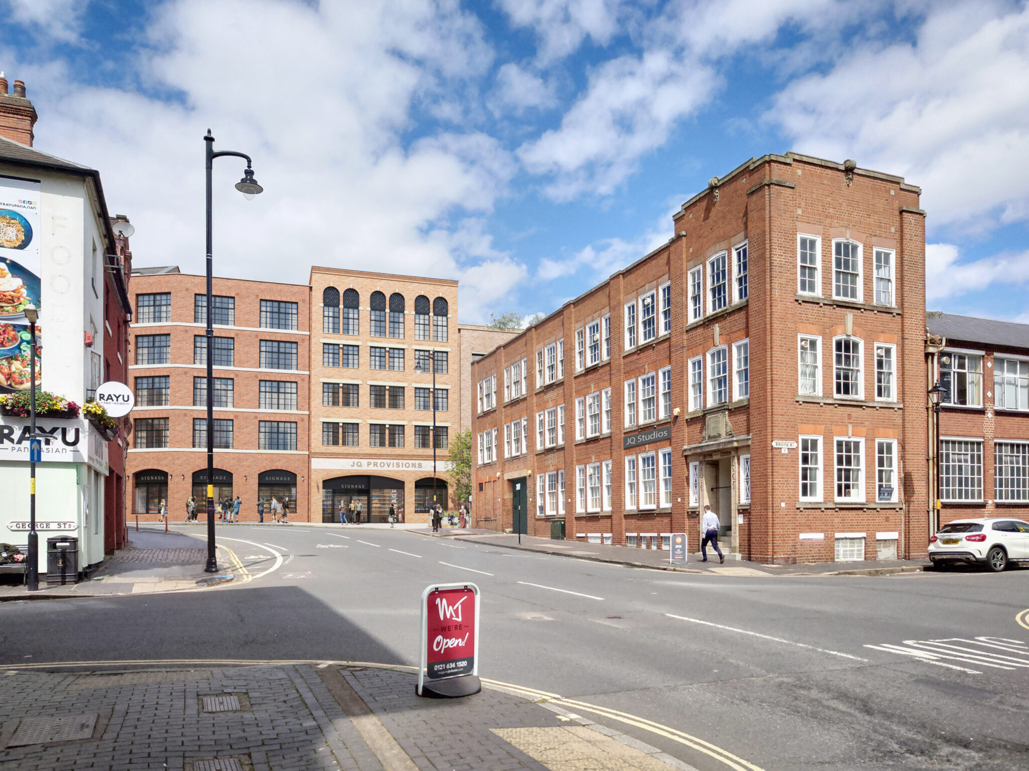Holland Lloyd has helped the Galliard Apsley Partnership (Galliard Homes and Apsley House Capital) achieve a recommendation of planning permission by Planning Committee for the delivery of 422 residential apartments and more than 6,000 sqm of commercial floorspace.
The approval will enable the delivery of:
- 422 new homes (1,2,3 bedroom units)
- 6,200 sqm of commercial floorspace
- 33% affordable workspace for creators and makers
- Restoration of 2 listed buildings
- new pedestrian routes across the Jewellery Quarter
- a new public square
- new public realm for residents and the wider community.
Holland Lloyd led the planning team from pre-application advice through to engagement with key stakeholders, on to the planning submission and led the determination period.
By understanding the site, engaging with the local groups, and positive collaboration with the local planning authority we were able to effectively lead the team to develop a proposal that responded to local planning policy, understood the development constraints, and delivers a meaningful consent.
St Paul’s Quarter will revitalise a key urban site, introducing a thoughtfully curated mix of residential, commercial, and public spaces. The scheme celebrates the area’s industrial legacy while introducing high-quality architecture and sustainable design principles that respond to the needs of modern city living.
The new routes from Graham Street to Regent Place, and east-west at Northwood Street is anchored by key buildings and commercial units. The pedestrian routes will provide clear links across the quarter and enable visitors to confidently travel by foot from the city centre to the wider area.
Project Architects: Corstorphine & Wright
Should you have a similar project requirement, please get in touch with Holland Lloyd on 01543 713021 or via info@hollandlloyd.co.uk.

