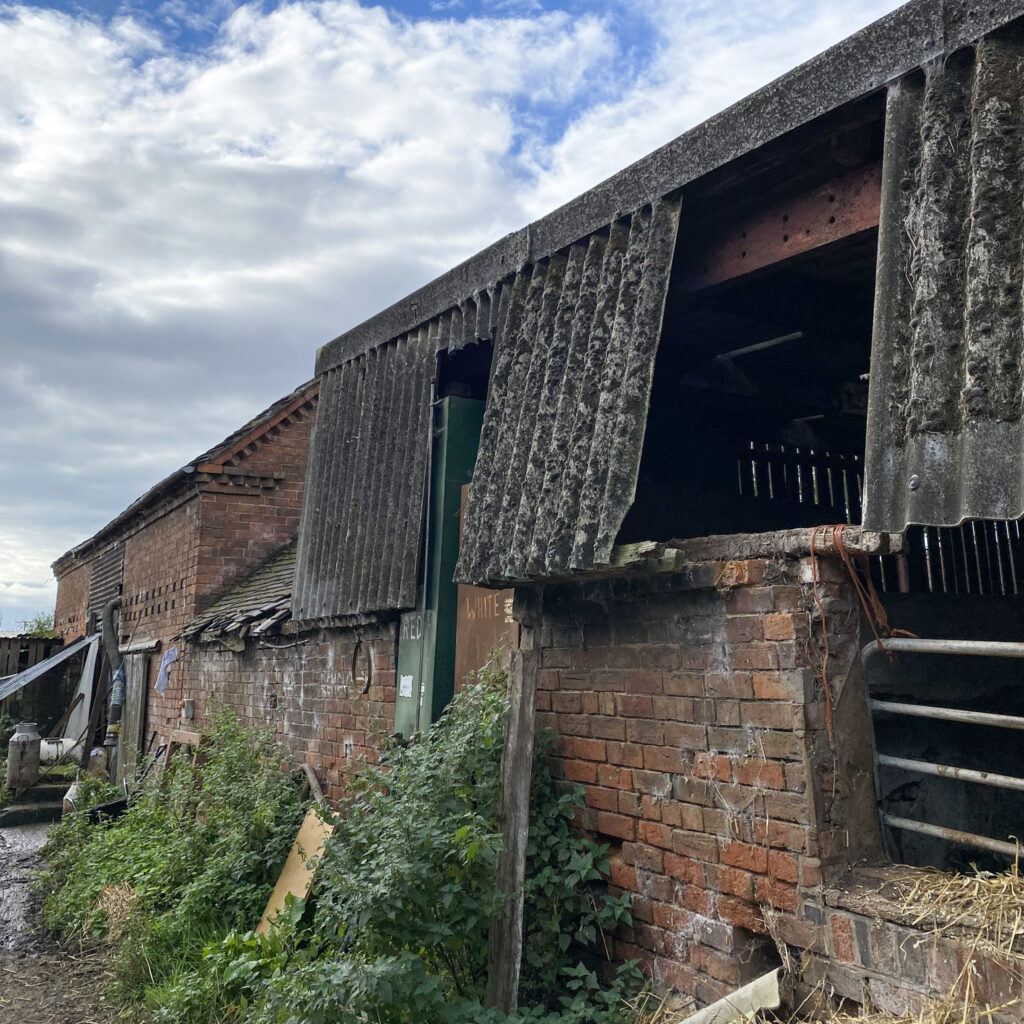Holland Lloyd helps a Staffordshire active farm achieve planning permission to convert, extend and alter barns at the site for residential use.
The application site is located in the heart of the Staffordshire countryside and outside a settlement boundary. The team set out to present the scheme as acceptable in planning terms and provided benefits to the wider area, including the demolition of low-quality built forms. The local planning policy required information about why commercial use was inappropriate, and we overcame concerns to achieve a positive decision.
The dwellings will benefit from high-quality finishes, electric charging infrastructure, and access to high-quality private and communal open space as part of the development.
Ben Rayner of Holland Lloyd said: “Holland Lloyd is delighted to have assisted the active farm diversify and drive forward proposals that will assist the long-term viability. While the process was lengthy due to multiple officers, we are confident that the management has assisted in reaching a positive planning decision. ”
Holland Lloyd provided planning consultancy services for this project, including application management.
Architecture: Alrewas Architecture
Structure: AMP structures
Please get in touch with Holland Lloyd for more information or if you have a similar project requirement 01543 713021.

